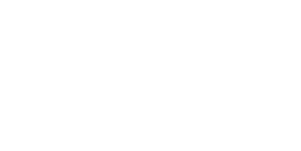Data
Surveying
Data Processing
Plan Creation
Step 1 Data Surveying
Modulares Datenerfassungssystem
Das VOXELGRID-System für die Vor-Ort Erfassung ist modular aufgebaut und besteht aus drei Bereichen. Durch die Steuerung, Kontrolle und Koordinierung der einzelnen Messinstrumente fungiert das Betriebssystem als Kern des Erfassungssystems.
Data Surveying
Data Processing
Plan Creation
VOXELGRID Devices
Je nach Anwendungsgebiet kommen verschiedene Devices zum Einsatz. Bei der Erfassung im Innenbereich greifen wir auf von uns eigens entwickelte Trolley- und Backpack-Systeme zurück. Im Außenbereich verwenden wir Drohnen. Abhängig von den Kundenanforderungen sind die Geräte mit verschiedenen Sensoren und Kameras ausgestattet, die geometrische Informationen, Materialeigenschaften und Bildmaterial erfassen. Die zusätzlich angebrachten Mess- und Steuerungsinstrumente dienen dazu die einzelnen Datensätze im nächsten Schritt, dem Processing miteinander zu verknüpfen.
LIDAR
Light Detection and Ranging ist ein Verfahren zur Messung von Abständen mittels Laserstrahlen, das ursprünglich im Bereich des autonomen Fahrens zum Einsatz kommt. Die Sensoren erzeugen dabei 300.000 Punkte pro Sekunde, die anschließend in unserem Softwareprogramm über eine zeitlich-räumliche Zuordnung weiterverarbeitet werden. Das Ergebnis ist der Digitale Zwilling Ihres Gebäudes als Punktwolke.
Hyperspektralanalyse
Unterschiedliche Materialien reflektieren verschieden stark Strahlung abhängig von der jeweiligen Wellenlänge im elektromagnetischen Spektrum. Demnach besitzt jedes Material seine einmalige spektrale Signatur. VOXELGRID hat die charakteristischen Kennlinien der reflektierten Strahlung von Baustoffen identifiziert und auf deren Basis eine einzigartige Bibliothek der Strahlungseigenschaften aller gängigen Baumaterialien erstellt. Im Anschluss an eine Messung wird das erfasste Intensitätsdiagramm automatisch analysiert und den bekannten Materialen zugeordnet. VOXELGRID kann damit erstmals weltweit Materialien von Gebäuden automatisch zentimetergenau erkennen.
Photogrammetrie
VOXELGRID erzeugt anhand von Drohnenaufnahmen Pixelfelder, welche Informationen zum Anteil des roten, grünen und blauen Lichts aufnehmen. Dabei werden die Daten des sichtbaren Wellenlängenspektrums abgespeichert und im Anschluss durch Triangulation miteinander in Verbindung gesetzt. Der Abstand von zwei Punkten im Raum zu einem dritten Punkt wird über den Winkel der unterschiedlichen Betrachtungsrichtungen bestimmt. Nachdem alle Bilder miteinander korreliert wurden, entsteht das Resultat des Außenscans: der digitale Zwilling als farbige 3D Punktwolke.
360°-Foto
Die Linse der von uns im Innenraum verwendeten 360°-Kamera nimmt jede Feinheit auf und garantiert somit den maximalen Detaillierungsgrad in der Umsetzung. Im Anschluss an die Aufnahmen werden die Fotos automatisch den jeweiligen Räumen zugeordnet, da die exakte Position der Kamera im Raum zum Zeitpunkt der Aufnahme bekannt ist. Der Vorteil: Sie erhalten nicht nur verlässliche Informationen über die technische Gebäudeausstattung Ihrer Immobilie, sondern können, analog zum bekannten Google Street-View, Ihre Immobilie virtuell begehen und sich umsehen.
Step 2 Data Processing
Datenverarbeitung
Die ermittelten Daten werden von der Erfassungsplattform mit unserer selbst entwickelten Software ausgelesen. Die während der Messung erzeugten Punkte werden über SLAM-Algorithmen zu Punktwolken zusammengesetzt. Nun können die Punktwolken skaliert und auf unterschiedlichen Ebenen geschnitten werden. Die einzelnen Slices werden anschließend im Zeichenprogramm in CAD-Pläne umgewandelt.
Objekterkennung und Vektorisierung
Je nach Anwendungsgebiet kommen verschiedene Devices zum Einsatz. Bei der Erfassung im Innenbereich greifen wir auf von uns eigens entwickelte Trolley- und Backpack-Systeme zurück. Im Außenbereich verwenden wir Drohnen. Abhängig von den Kundenanforderungen sind die Geräte mit verschiedenen Sensoren und Kameras ausgestattet, die geometrische Informationen, Materialeigenschaften und Bildmaterial erfassen. Die zusätzlich angebrachten Mess- und Steuerungsinstrumente dienen dazu die einzelnen Datensätze im nächsten Schritt, dem Processing miteinander zu verknüpfen.

